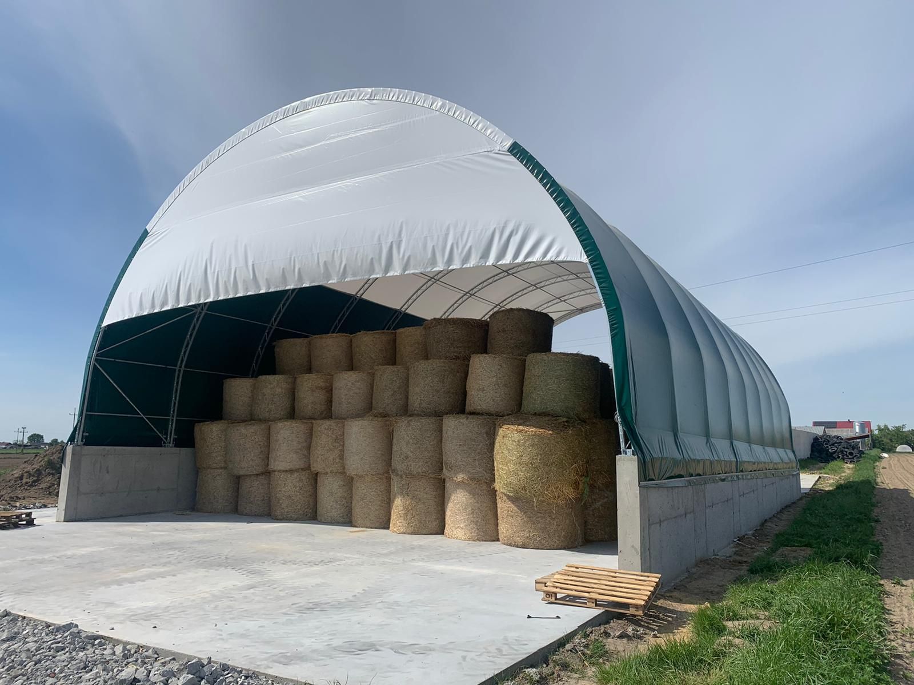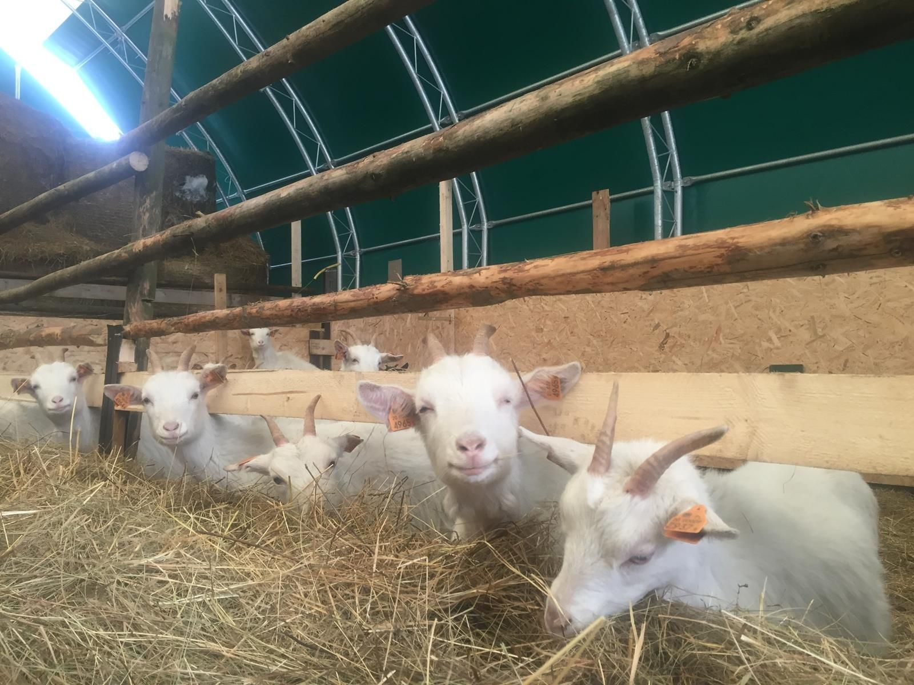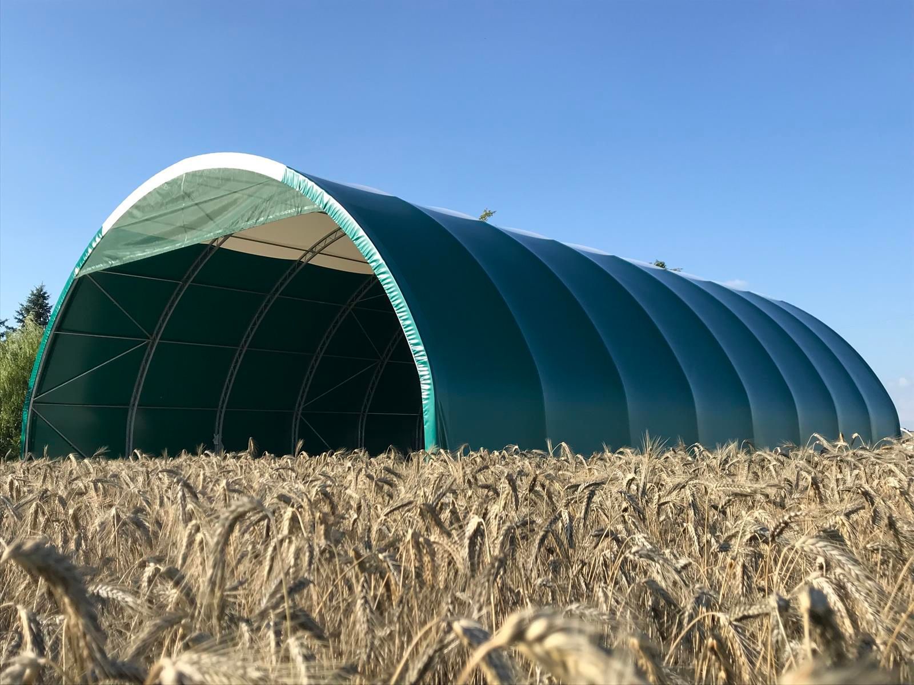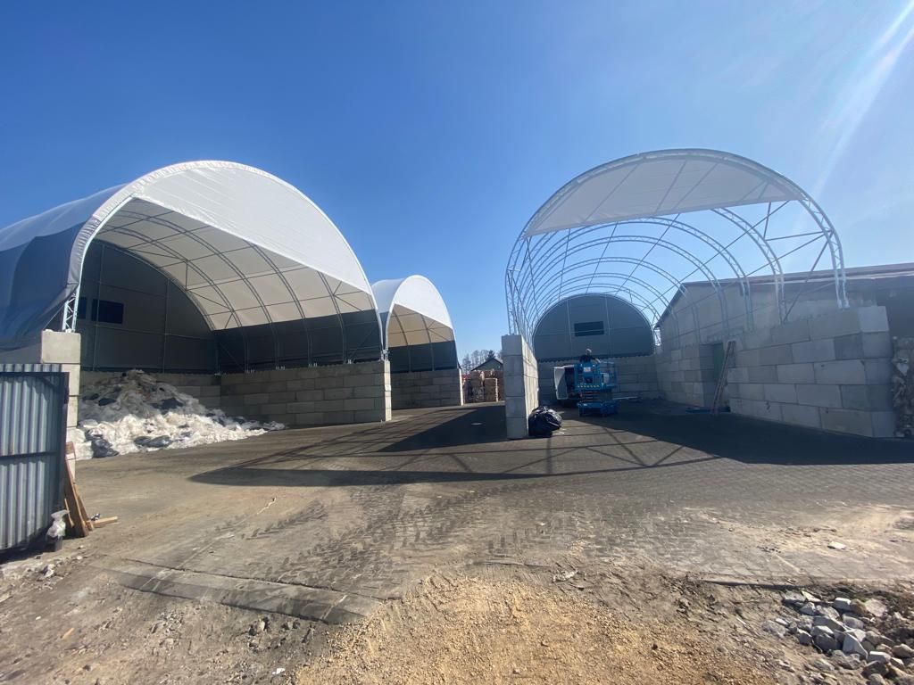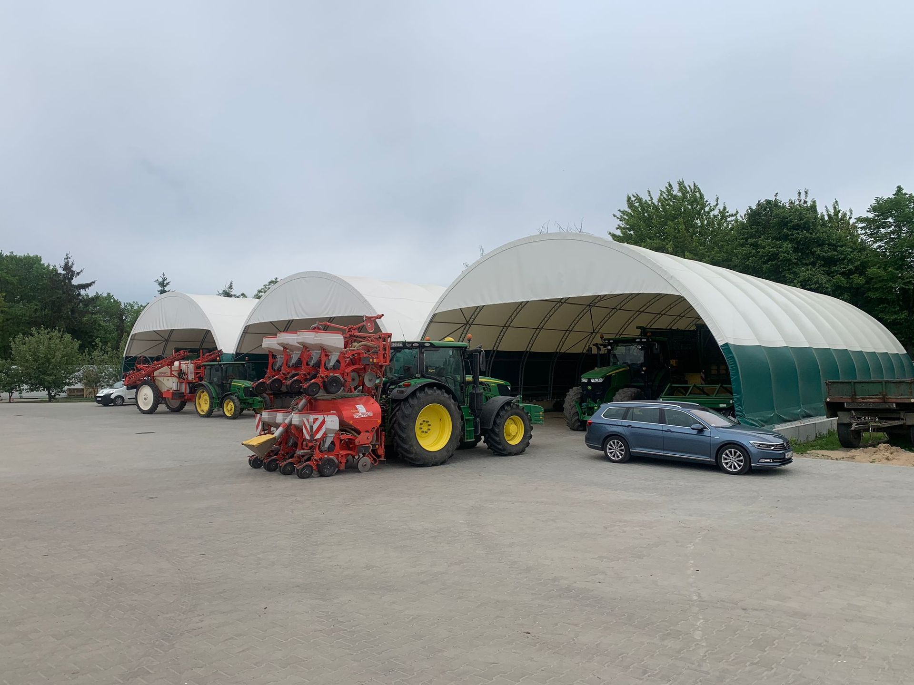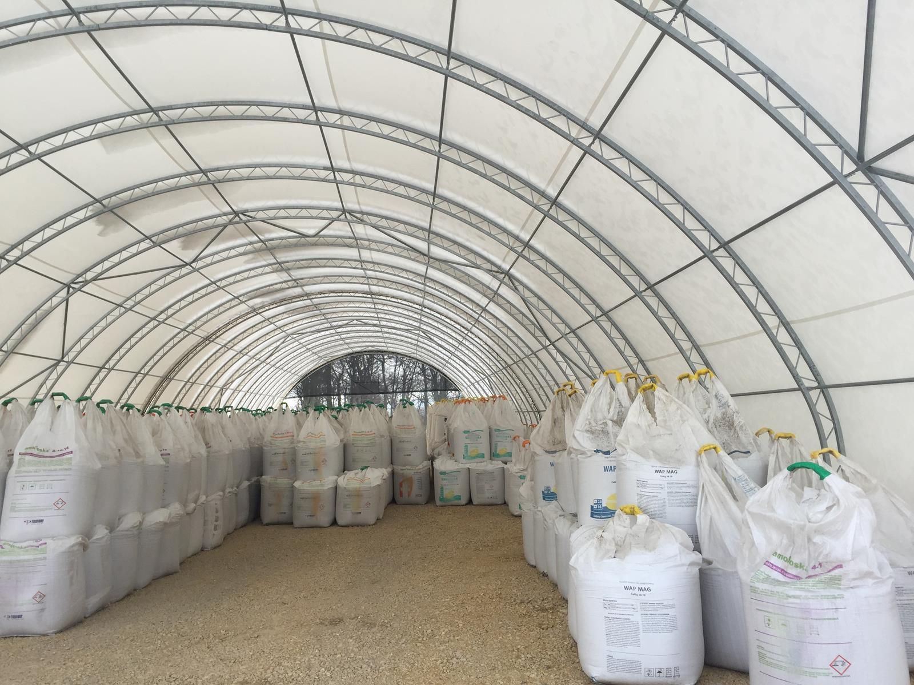Arched halls
SKAVSKA HALE arched halls
Arched halls by SKAVSKA HALE are nothing else, but the modern type of tarpaulin-covered hall with a rounded roof, which were already known for some time. The roof in the shape of a curved arch is covered by a durable tarpaulin. Our products are manufactured of the highest quality certified materials.
Tarpaulin halls because of the type of roof construction and its shape can make efficient weatherproof solutions in any snow and wind zone; they provide excellent protection against wind, sun, rain, hail, and snow all year round.
Arched halls have become a very popular form of roofing and are utilized in various types of facilities, especially in agriculture. The aforementioned types of halls are found more and more often not only in farms or sports facilities, but also in commercial facilities, waste management and industry, such as roofing for construction works. It is worthwhile mentioning that the simple, modular, section by section assembly allows for quick structure installation, creating storage rooms for goods to be kept under the roof.
Applications of arched halls
Check how you can use our structures
Characteristic features and advantages of our arched halls:
- Excellent stability and resistance to all weather conditions allows for year-round use;
- Lower construction and operating costs than a brick building, without the need to pour time-consuming foundations and apply for a building permit;
- Relatively low construction cost, e.g. an arched roof structure covered with a tarpaulin is approximately four times lower consumption of structural steel compared to a gable hall;
- Possibility of use as a warehouse in a short time;
- Perfect alternative to halls made of wood or sheet metal;
- Economical solution with a relatively long period of use;
- Simple assembly, performed by an experienced team of fitters;
- Transport and disassembly of the hall if necessary or in connection with the completion of a given project;
- Thanks to the PVC surface, the surface is easy to maintain and repair;
- Easy access to the interior is due to a separate entrance and entrance gate;
- Versatile applications.
Tent hall models available
Find a model of a tent hall that meets the needs of your business


